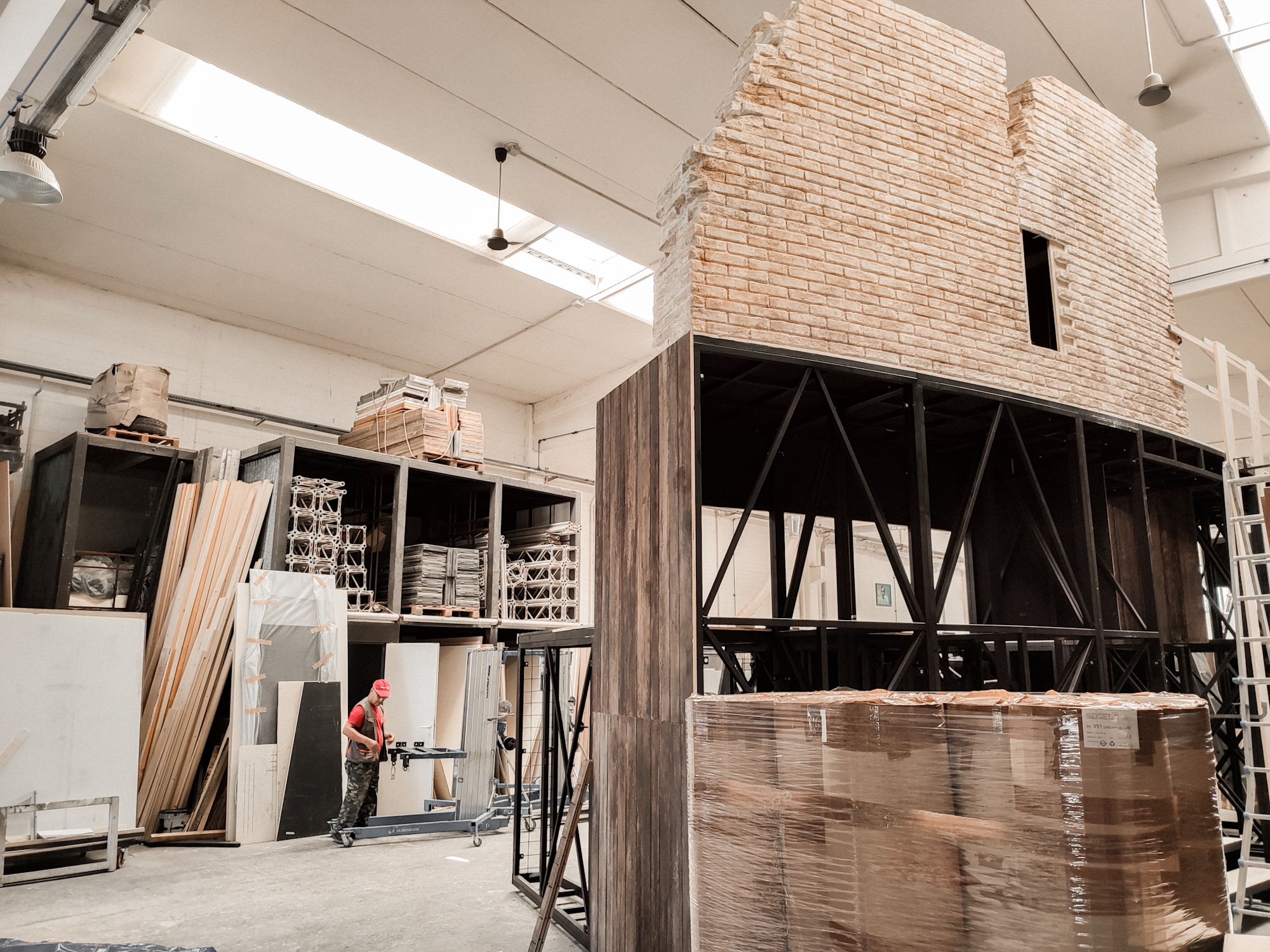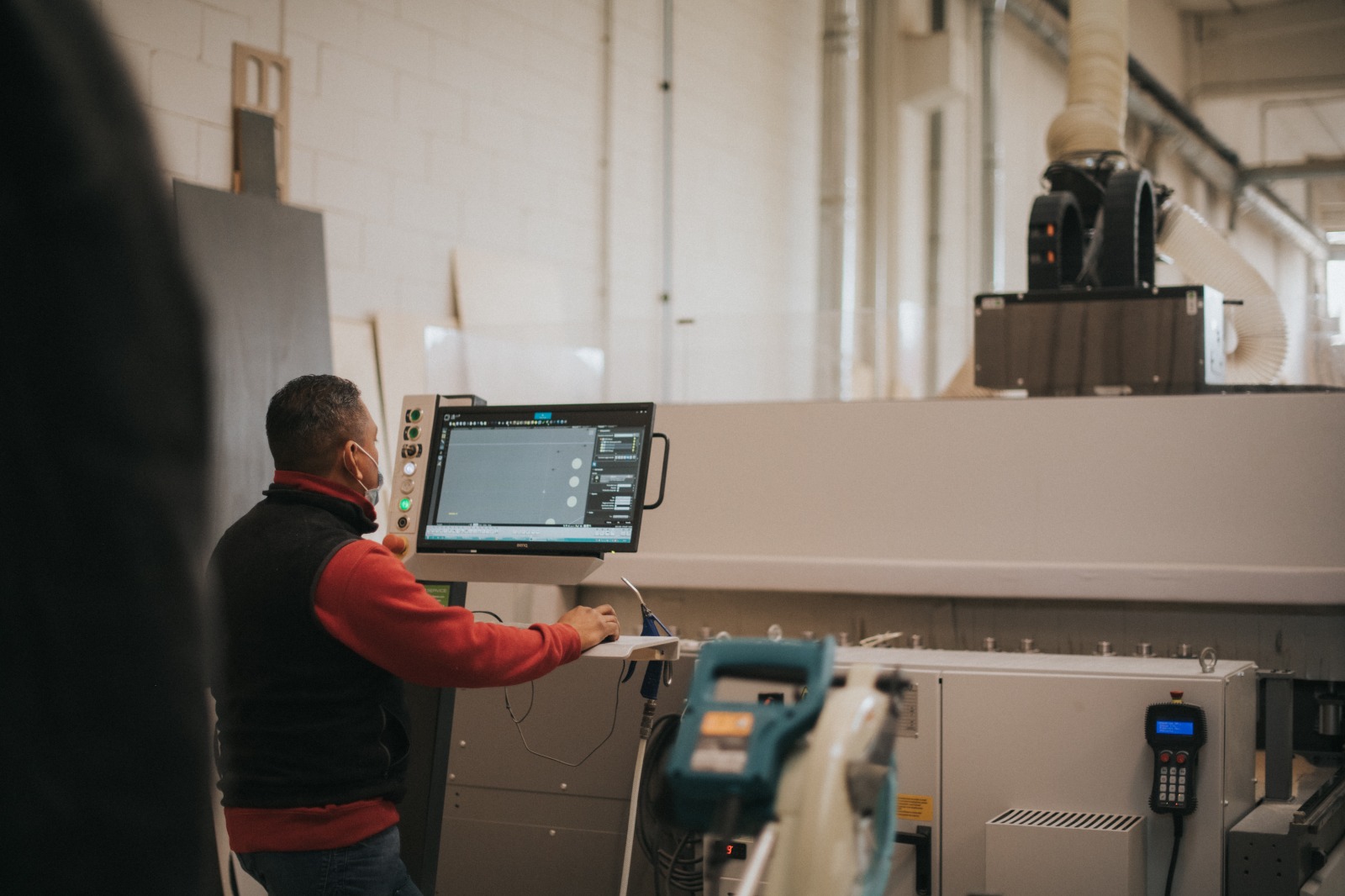
What we do
We are able to follow the client in every phase of the process, guaranteeing a series of services not strictly linked to the implementation, which are useful or indispensable for the success of the final result.
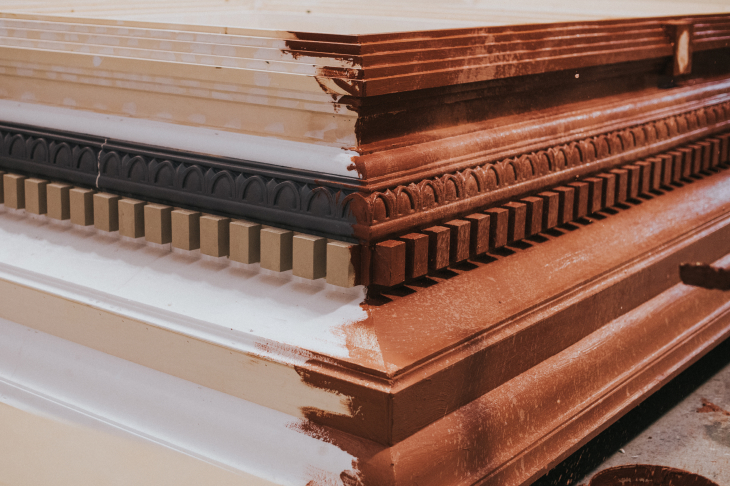
Our services
-
 Starting from a definitive project, from a three-dimensional simulation, from an idea, it is possible for us to go into detail about the technical components and the treatment of materials, in order to obtain the documents and data necessary for the construction of the product to be part of the operators.
Starting from a definitive project, from a three-dimensional simulation, from an idea, it is possible for us to go into detail about the technical components and the treatment of materials, in order to obtain the documents and data necessary for the construction of the product to be part of the operators. -
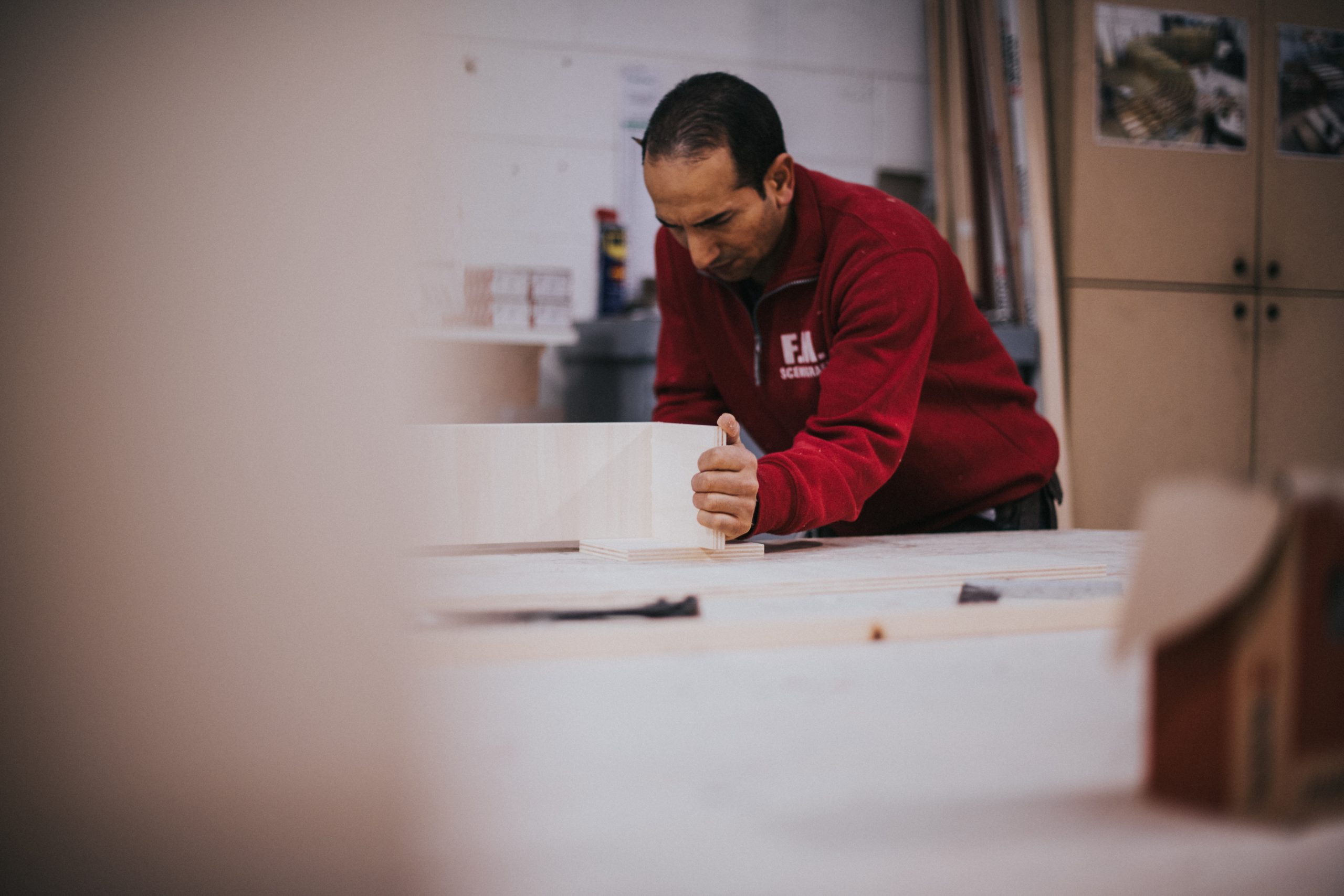
Technical realization
By following the design, our workers are able to create the type of scenography or setup desired, making our manufacturing processes explicit to our customers and leaving our spaces accessible to them in case of need for verification. -
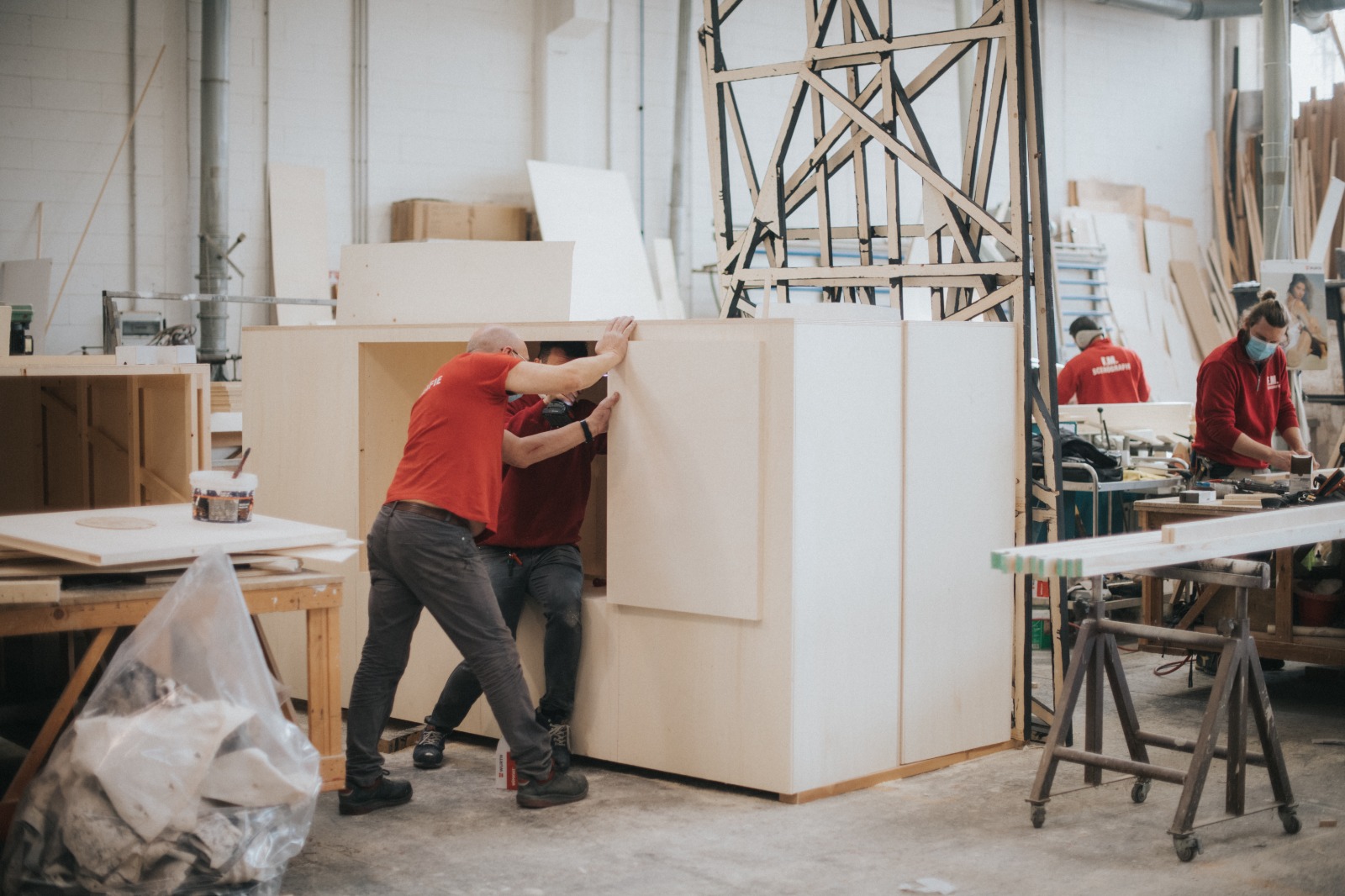
Pre-assembly of the elements
The construction phase always ends with a pre-assembly of the parts in our spaces, so that the right final result is achieved first hand and any misunderstandings can be intercepted during the project delivery phase. -
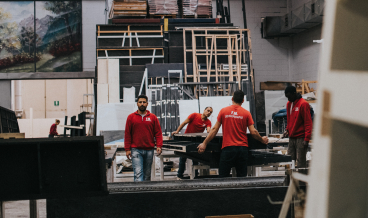
Scene transport and rental
Combined with the set-up, FM Scenografie is also able to provide transport of the scenes with its own vehicles to the construction site defined for the assembly. Furthermore, it has access to a large catalog of furnishings, elements and scenes that can be reconverted or reused starting from the purposes proposed to us. -
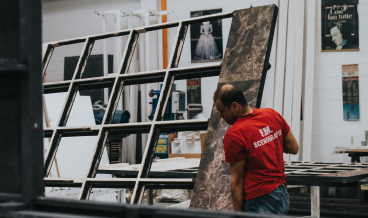
Set up and dismantling
FM Scenografie garantisce la possibilità che le proprie maestranze possano operare in trasferta, anche su montaggi di diversi giorni, al fine di garantire al cliente un pacchetto completo dalla definizione del progetto fino alla sua consegna definitiva. -
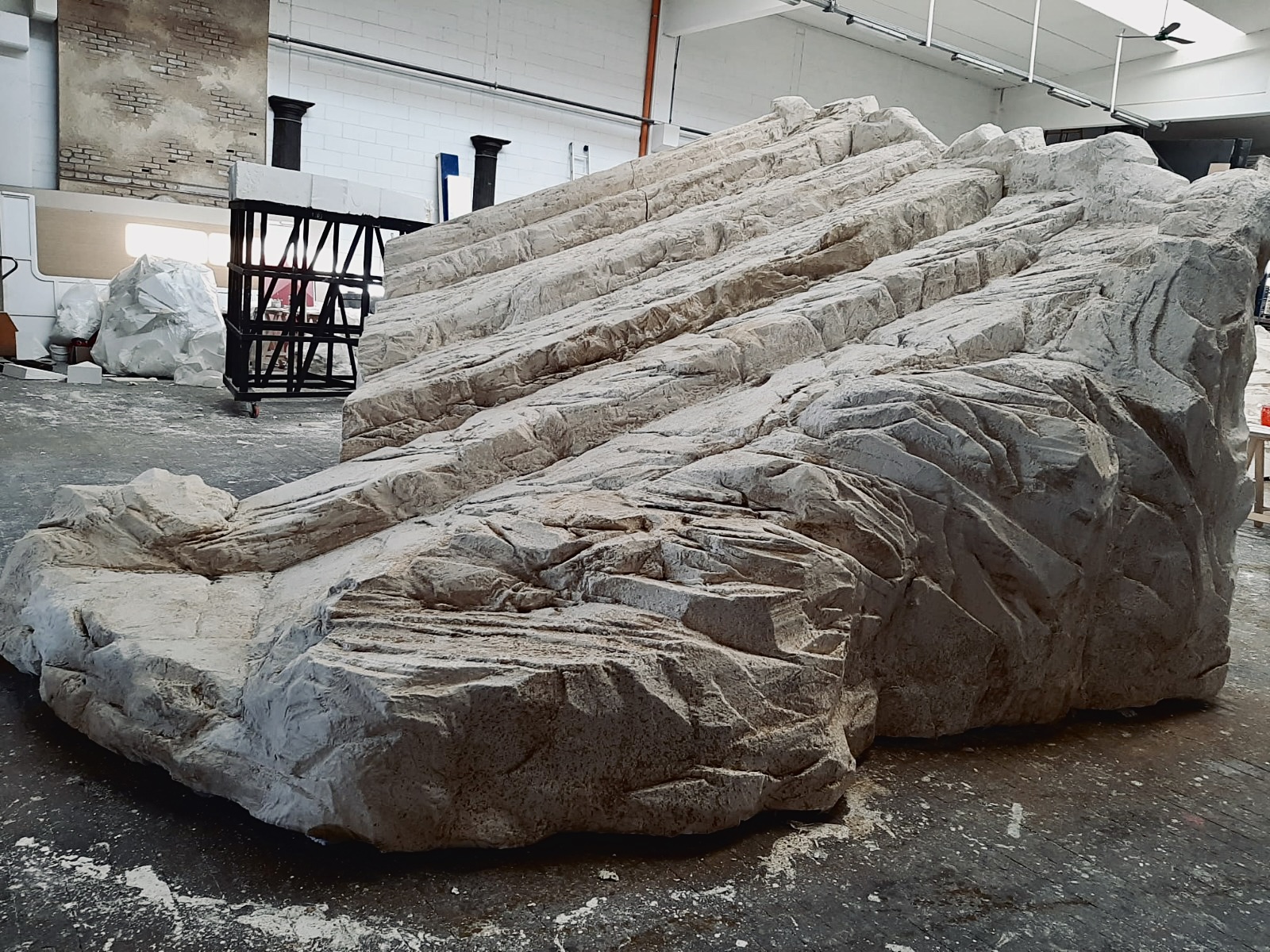
Scenic decoration
We have a scenography and decoration department in which we develop and treat the finishes of the structures that we create ourselves. Whether it is material portions, pictorial treatments, surface treatment techniques or sculptural works, we are able to create what is desired with different technologies and materials even just starting from a reference image, and then move on to a presentation of the finishing samples to be adopted in the project.
Our spaces
We have two side-by-side warehouses with a total size of 1,400 m2. Our surfaces, divided into a carpentry department and a scenography department, also have a notable development in height, in such a way as to allow us to create large sized scenography and carry out pre-assembly directly within our headquarters. In case of need to reuse the sets, we also have adequate spaces to store the scenes once their use has ended. We are talking about large spaces located in the Milanese hinterland, therefore also guaranteeing a certain speed of retrieval of the crammed elements.
